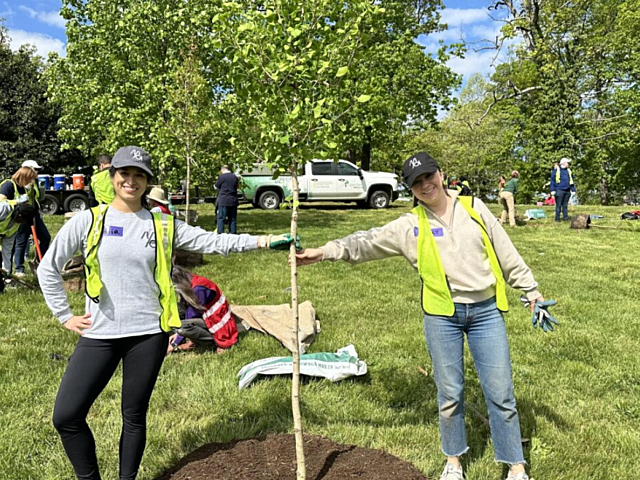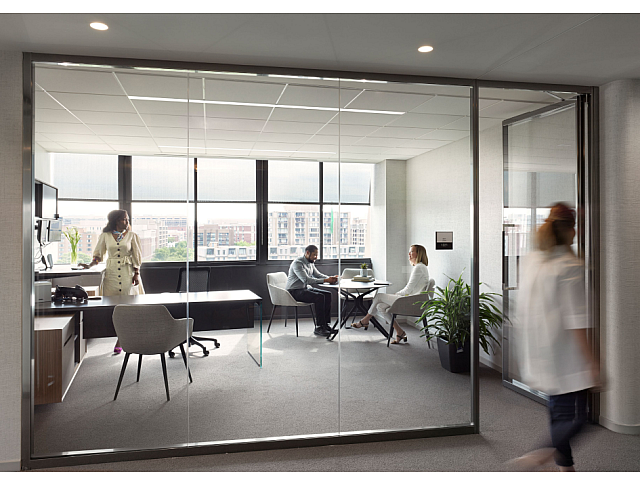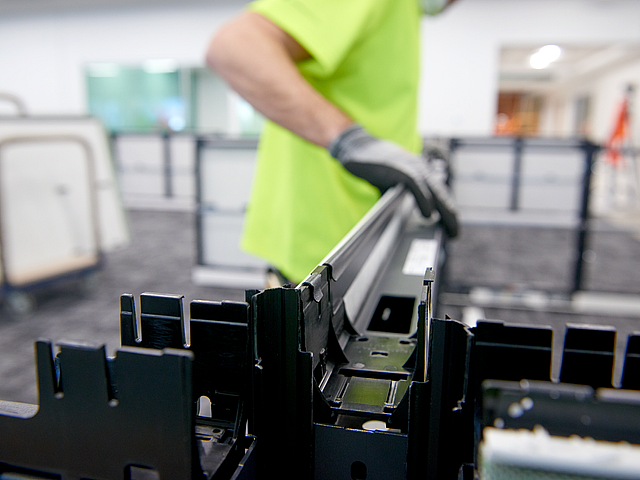W.L. Gore & Associates - Appleton Central
RENOVATION | 50,000 SF | ELKTON, MD

When W.L. Gore set out to renovate their Appleton Central campus, they needed a partner who could bring together furniture and interior construction into one cohesive, thoughtful solution on a fast-tracked timeline.
From design kick-off in January to project delivery in March, MOI’s design team—Andrea Schuweiler and Rob Myers—collaborated closely with W.L. Gore’s facilities team, Anon Design Firm and RAD Interior Design to craft an innovative workspace that aligned with Gore’s core philosophy of collaboration and innovation. Their creative leadership ensured the furniture and interior elements worked together seamlessly to support both functionality and aesthetics.
To bring the space to life, MOI integrated Falkbuilt Prefabricated Construction, Framery privacy booths, and Frasch acoustics, delivering both visual appeal and acoustic performance.
Overseeing the project’s complex logistics, project managers Shelton Hall and Brian Vaughn coordinated the multi-phased installation, creating a seamless timeline that integrated both interior construction and furniture delivery, even while navigating vendor and scheduling challenges.
The result is a refreshed, dynamic headquarters that supports W.L. Gore’s mission-driven work and reinforces the spirit of collaboration that drives their success.































