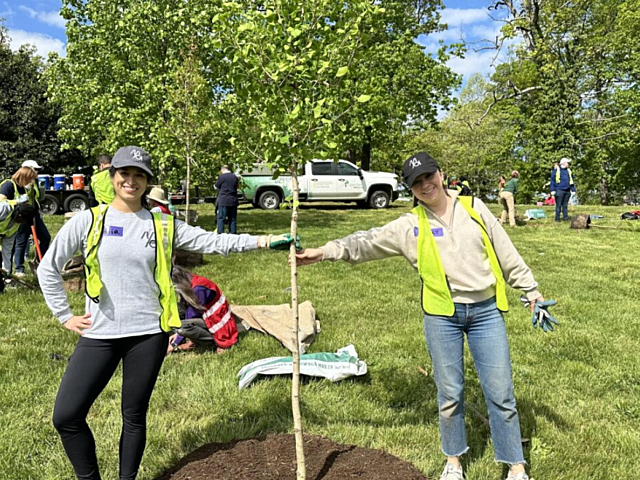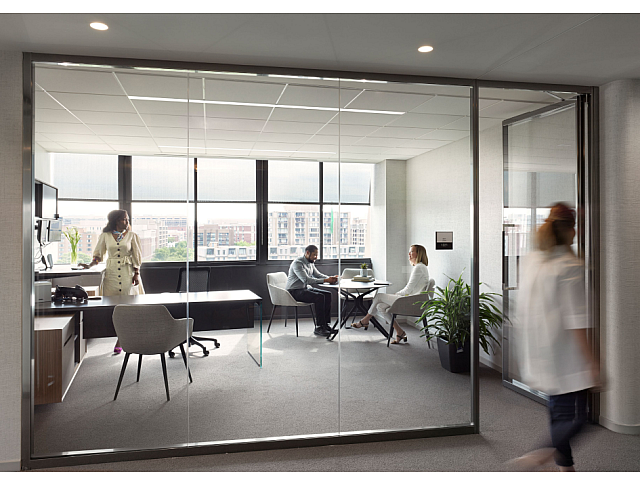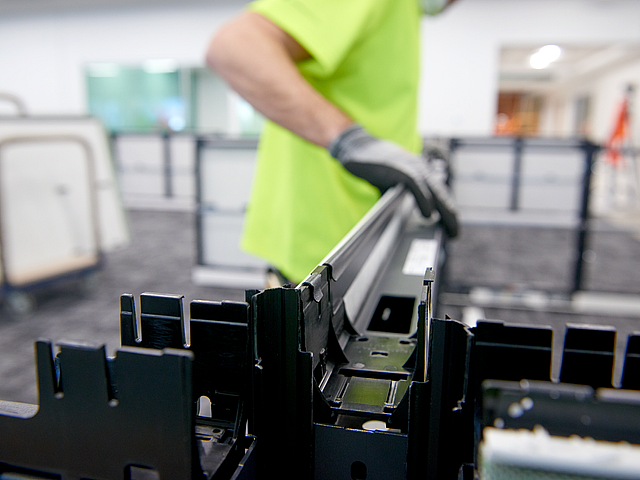Hirschler Fleischer
NEW CONSTRUCTION | 9,500 SF | TYSONS, VA

MOI collaborated with FORM Architects to reinterpret the traditional law firm aesthetic for Hirschler Fleischer’s office in the National Capital Region, bringing together the industrial style utilized in their Richmond headquarters with a hospitable warmth fitting for a Tysons in transformation.
Utilizing walnut woodgrains and the firm’s distinctive brand color for signature moments throughout the space, MOI guided Hirschler to select sustainable and adaptable product solutions that introduced and enhanced a dynamic functionality for the office environment both in terms of work culture and user controlled flexibility.
Further distancing itself from traditional law firm design concepts, Hirschler disassociated hierarchy and office size, offering attorneys and partners the same square footage and a selection among three complementary furniture layouts; each developed layout was modular enough in design to flex and flow in response to future needs or changing work styles.or changing work styles.




























