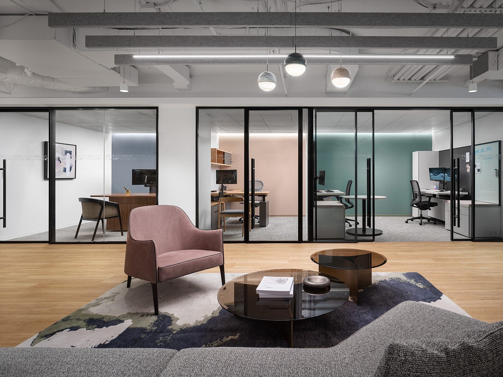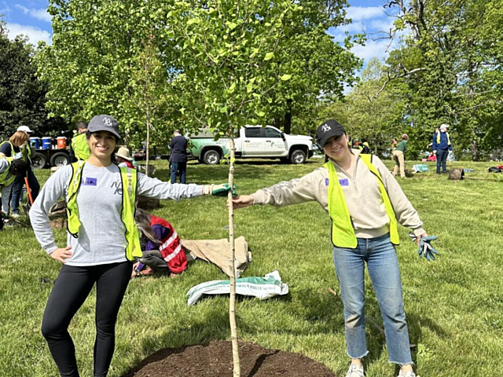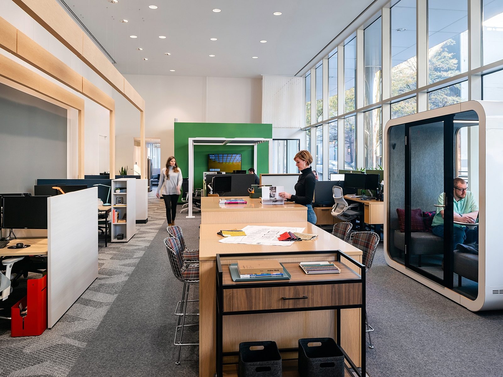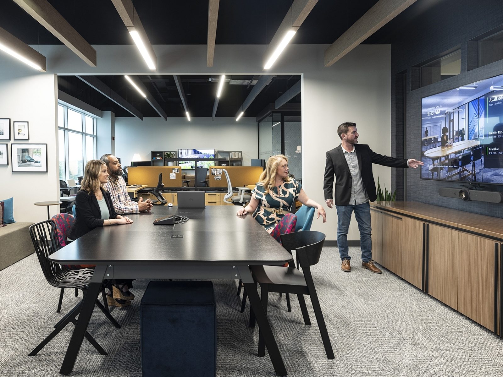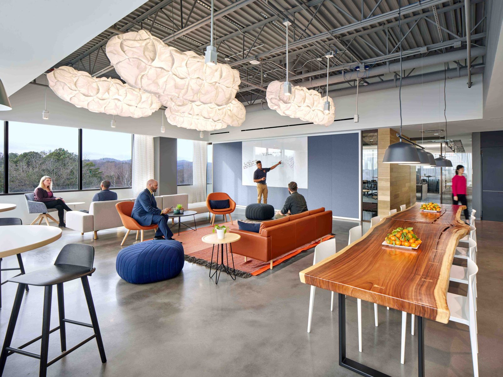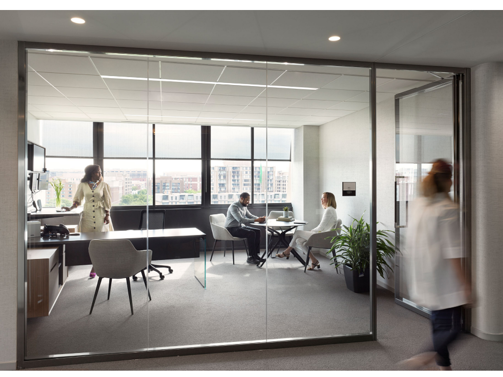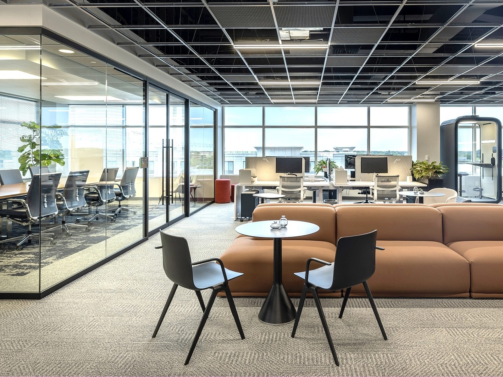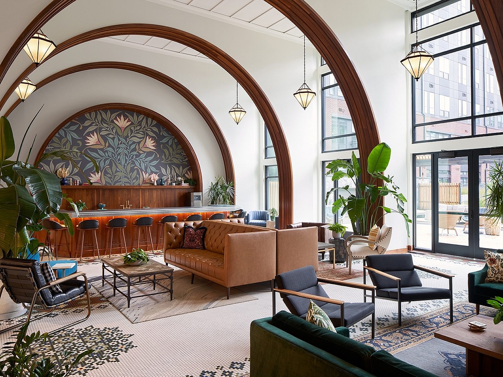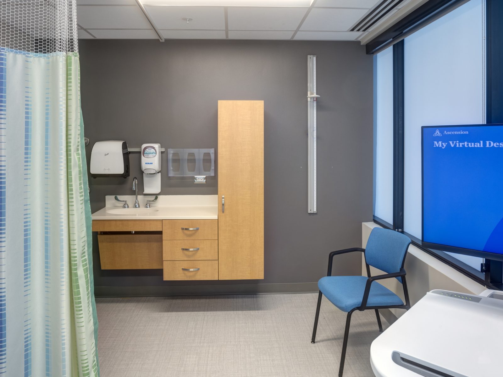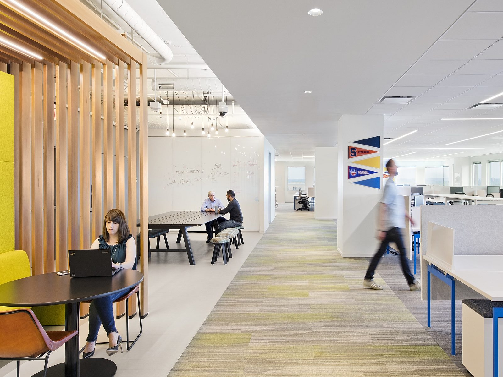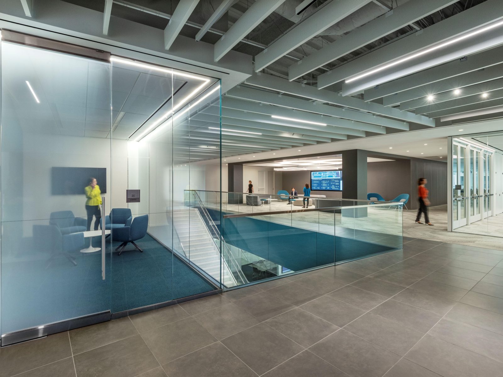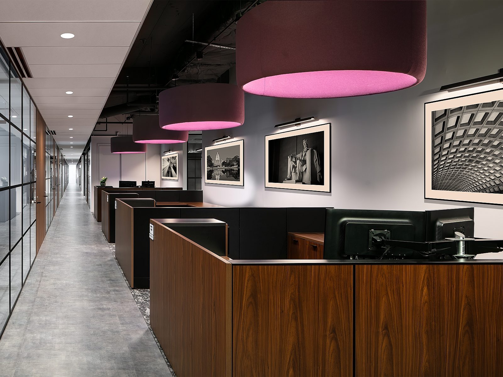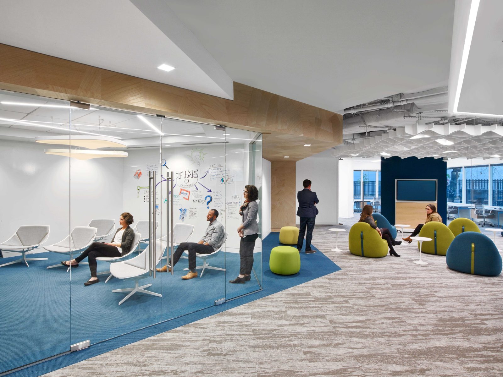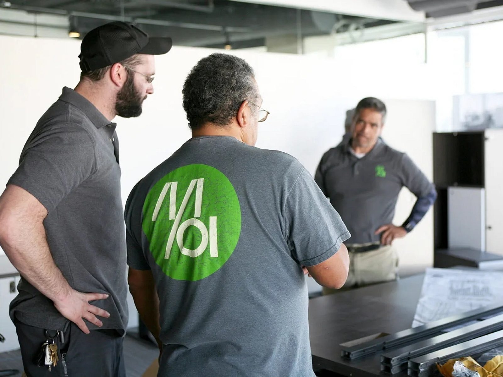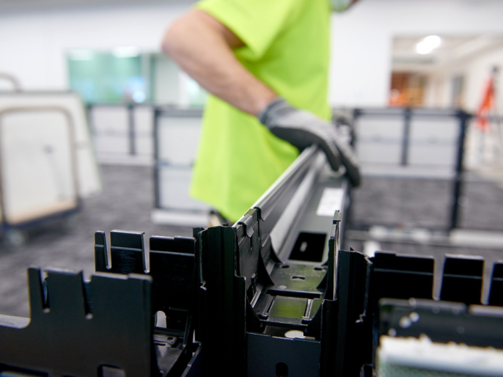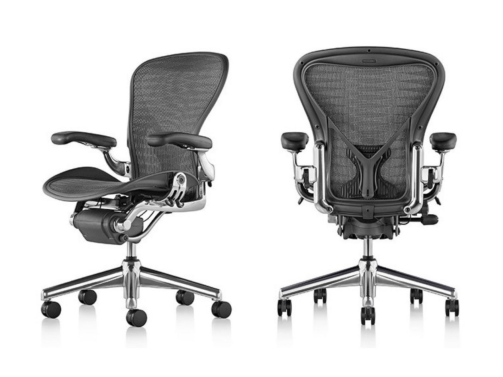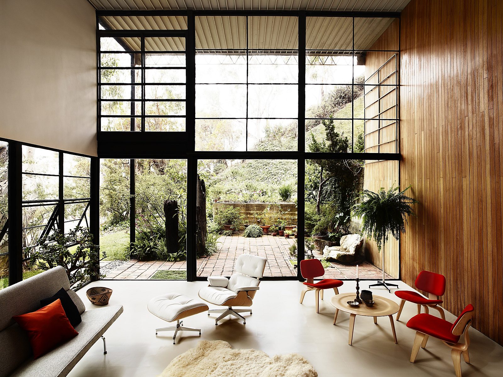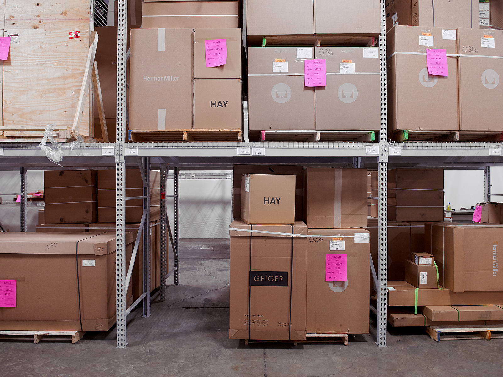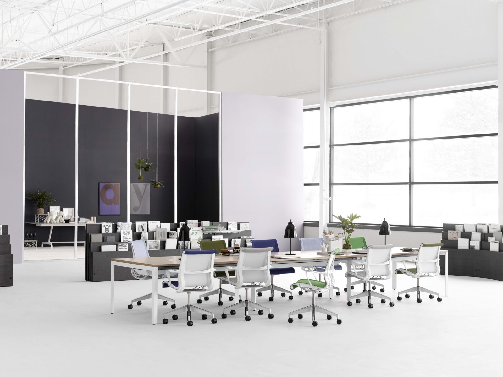Van Ness Feldman
30,500 SF | WASHINGTON, DC

Van Ness Feldman's 30,500 SF office exemplifies sophisticated, sustainable workplace design, proudly earning LEED Gold certification. The space features a well-balanced mix of private offices, conference rooms, a multipurpose room, reception area, elevator lobby, restrooms, and employee lounges. Each element is curated to reflect the firm’s elevated identity and operational needs.
HYL Architecture collaborated with MOI to bring this vision to life, combining innovative design with functional solutions. MOI provided Knoll office systems and workstations that seamlessly aligned with HYL’s modern, forward-thinking aesthetic.
Signature design elements include demountable glass office fronts, telescoping glass partitions, and metal mesh drapery curtains. The space is enriched with custom millwork reception desks and wall paneling, architecturally detailed ceilings including Decoustics and Arktura Softspan clouds, custom-stained wood flooring, and sleek metal column cladding, culminating in a refined and highly tailored legal workplace environment.

