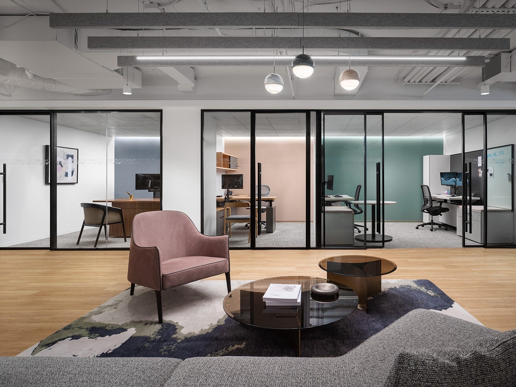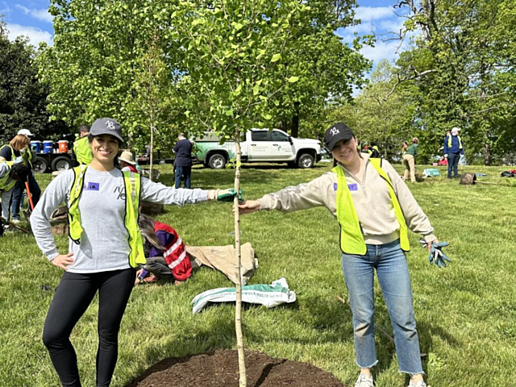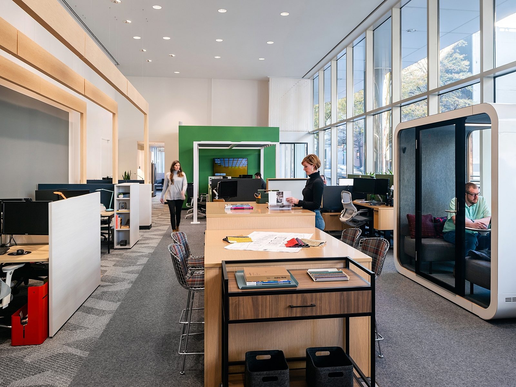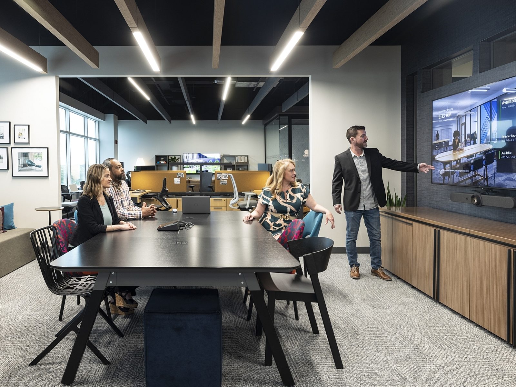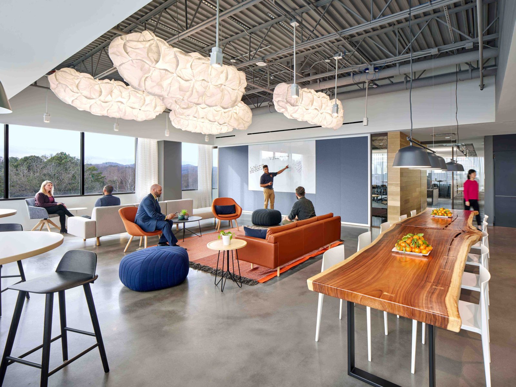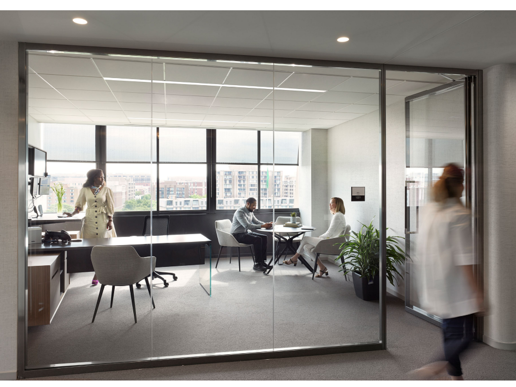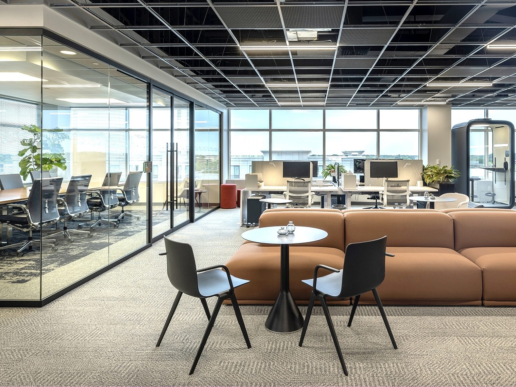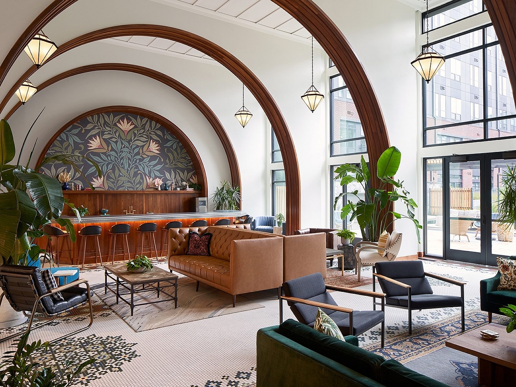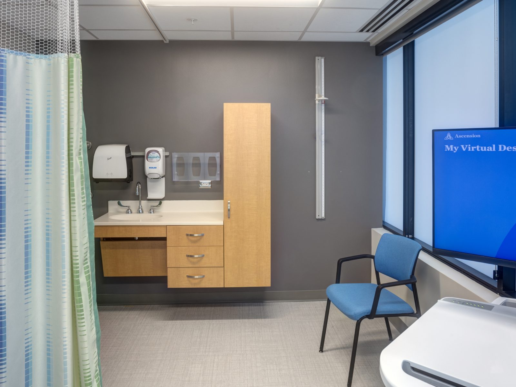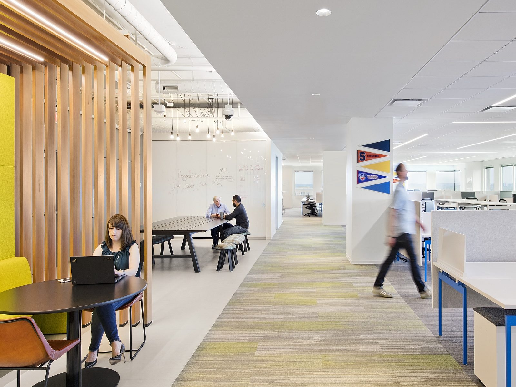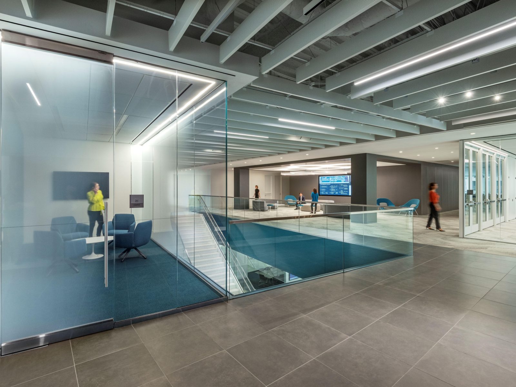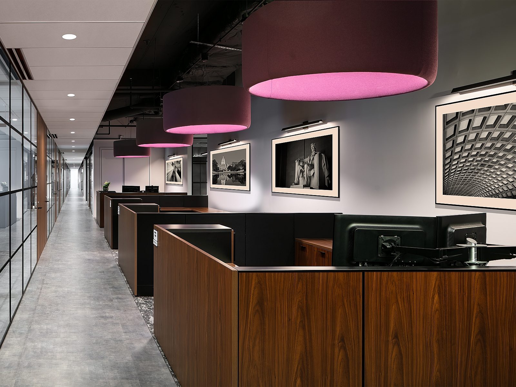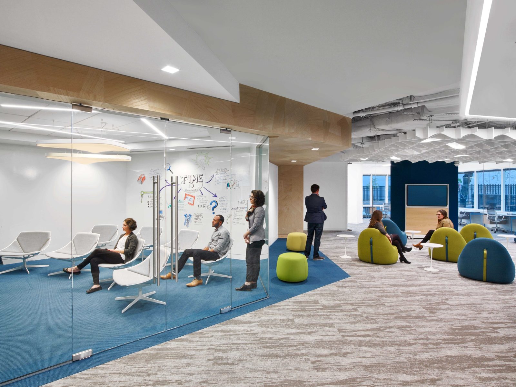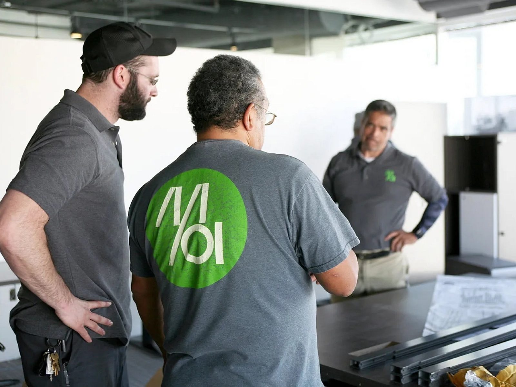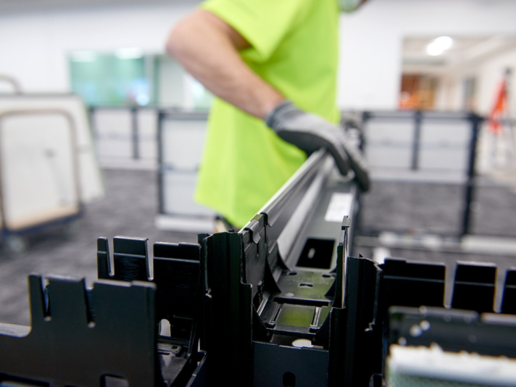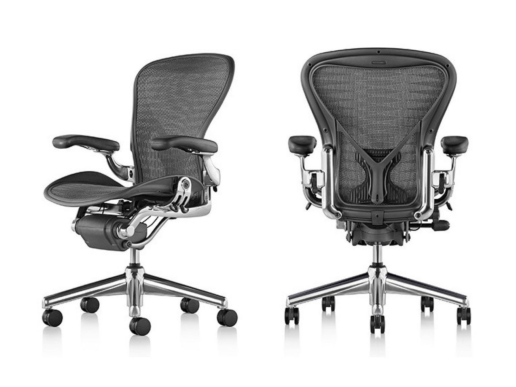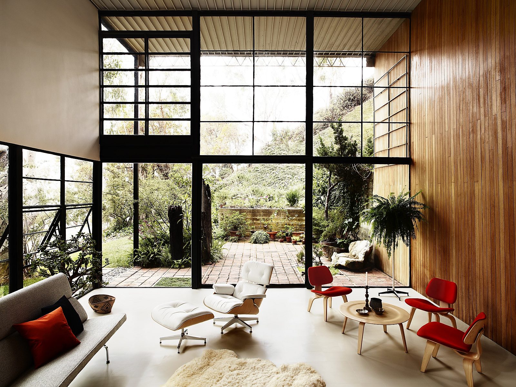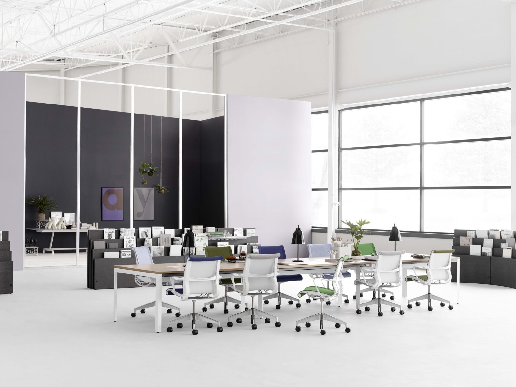ANSER
HEADQUARTERS | 46,000 SF | ARLINGTON, VA

As a long-standing leader in national security consulting, ANSER required a workplace that reflected its legacy of excellence while supporting the highly specialized and evolving needs of its team. MOI, in partnership with FORM Architects and Savills, led the complete relocation and transformation of ANSER’s office into a modern, inviting environment spanning two floors—now seamlessly connected by a central feature stair.
Designed with connectivity and collaboration at its core, the space is teleconferencing friendly, offering a wide variety of meeting and gathering areas, from polished executive boardrooms to relaxed breakout zones. Each space was thoughtfully outfitted for seamless power access and optimized for both internal teams and client-facing interactions.
The design prioritized functionality tailored to the diverse roles within ANSER, including height-adjustable private offices and consistent aesthetics that promote unity across the organization. Throughout, softened edges and rounded furnishings created a welcoming atmosphere that supports both productivity and well-being.
The result is a future-ready environment built to serve ANSER’s mission for years to come; highly functional, intuitively designed, and built to leave a lasting legacy.

