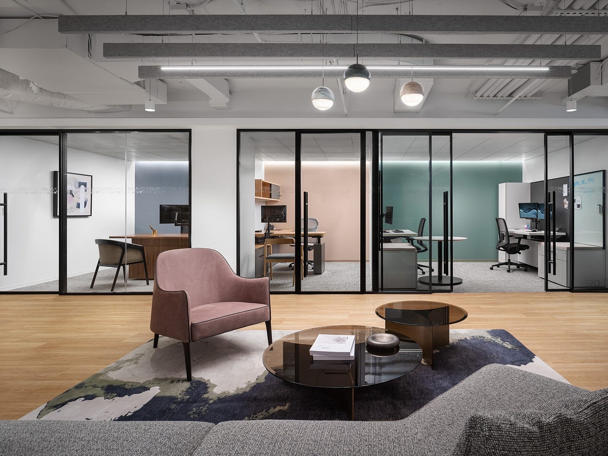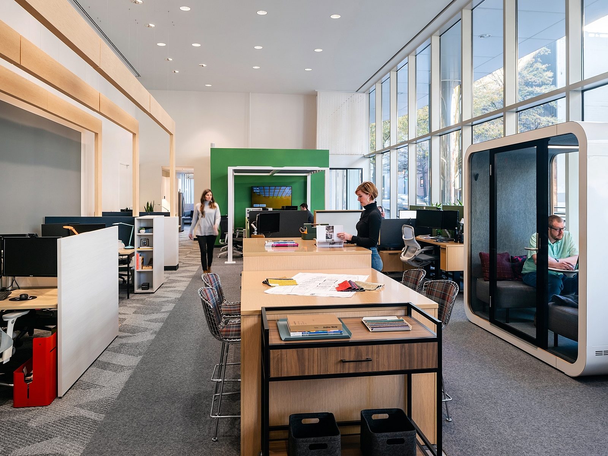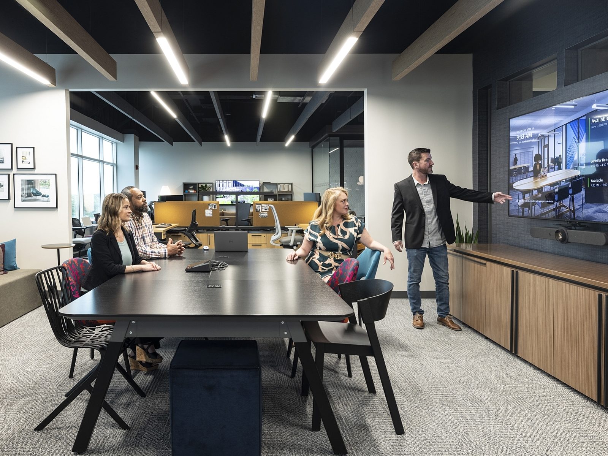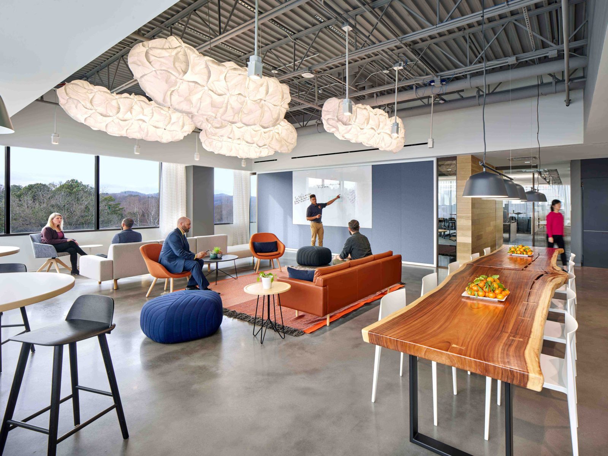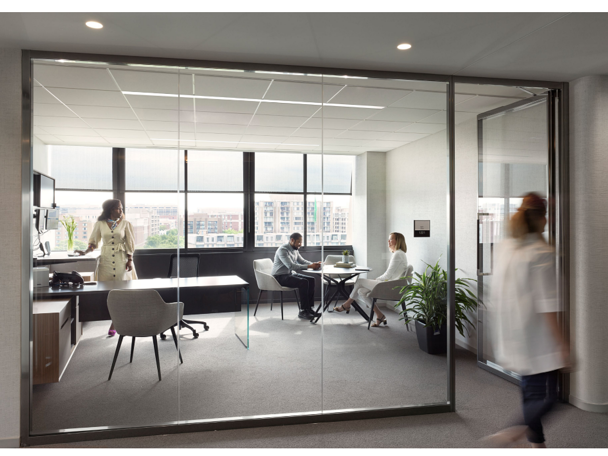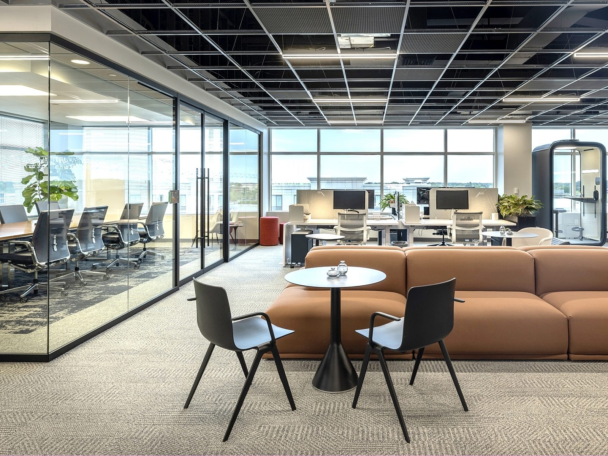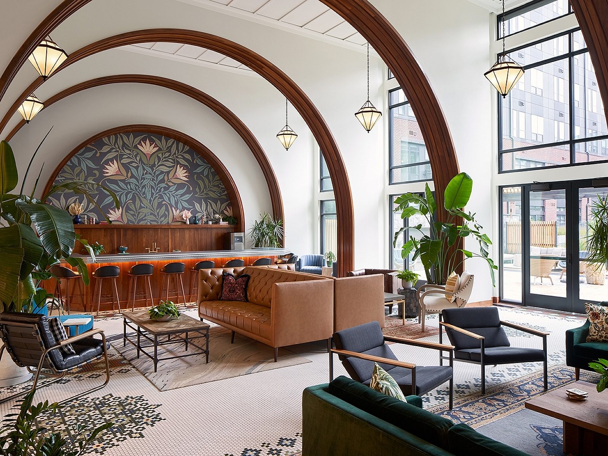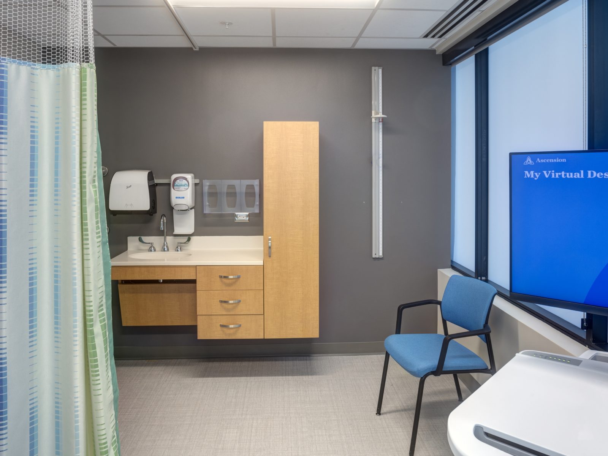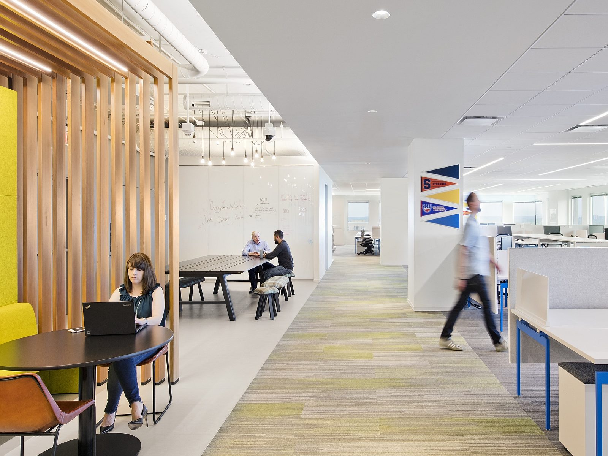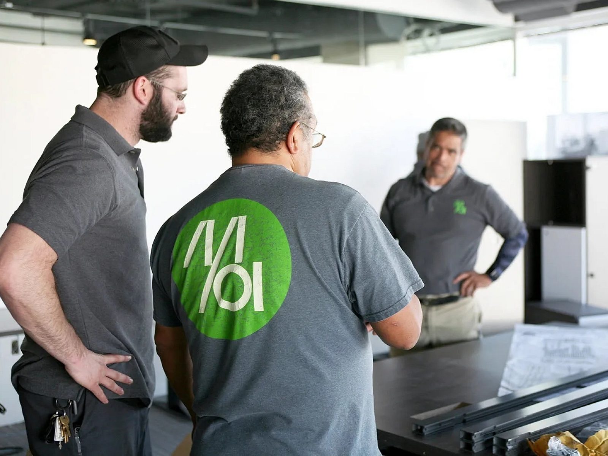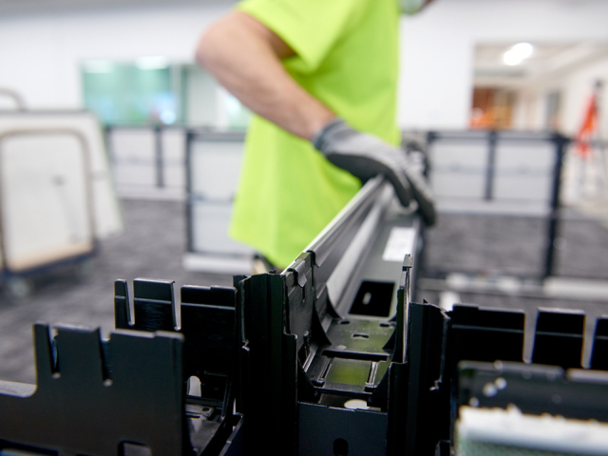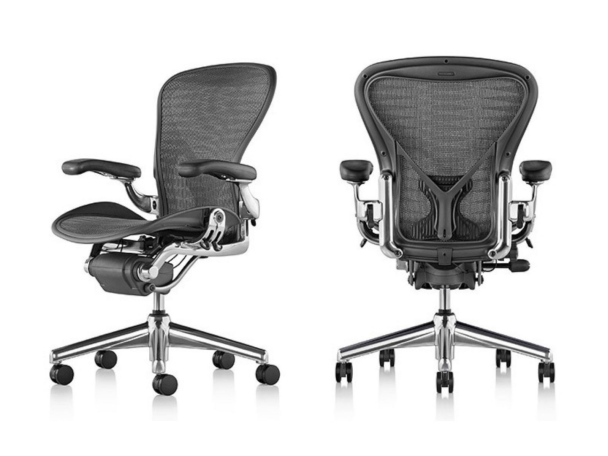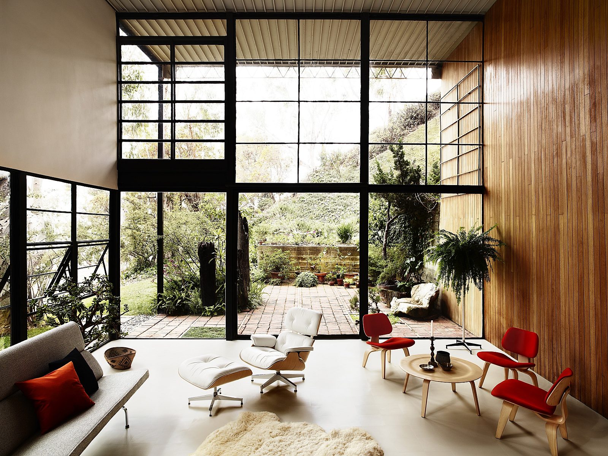The Batley
VARIOUS INDOOR & OUTDOOR AMENITIES | WASHINGTON, DC

With a nod to the neighborhood’s history, The Batley’s design was infused with a farm-to-market style. MOI procured a custom marble island for the club room, a backsplash of copper sheeting for the community kitchen, sliding metal doors, an outdoor table constructed with a neon sign salvaged from the site demolition, and an oversized Sudoku game. The scope also included rugs, window treatments, artwork, and several large-scale custom murals. MOI also outfitted the building’s two model units with the Hickok Cole team. From design collaboration, procurement, and installation, MOI provided a turn-key service to ensure both apartments blended the touches of lifestyle and home that appealed to future residents

