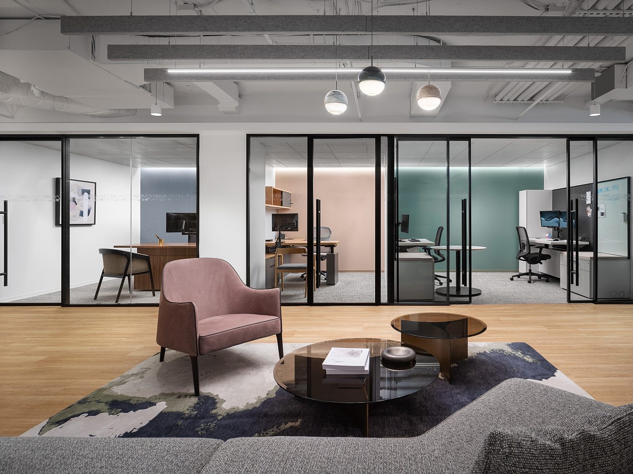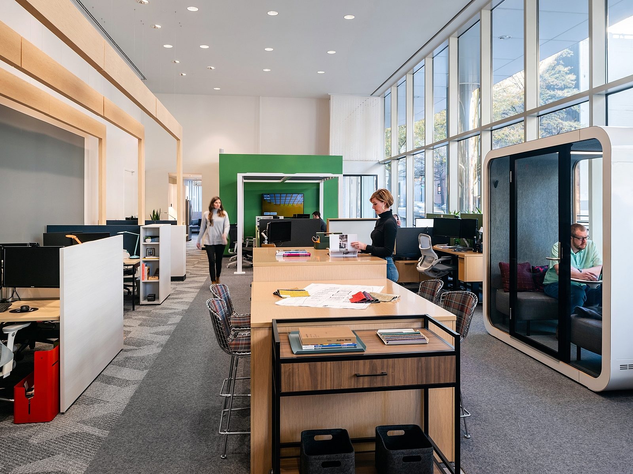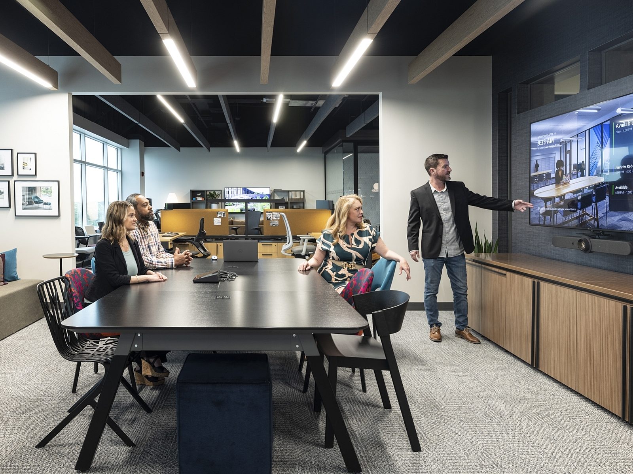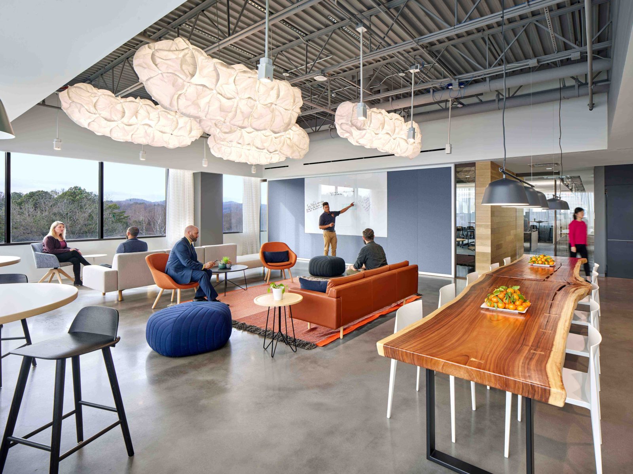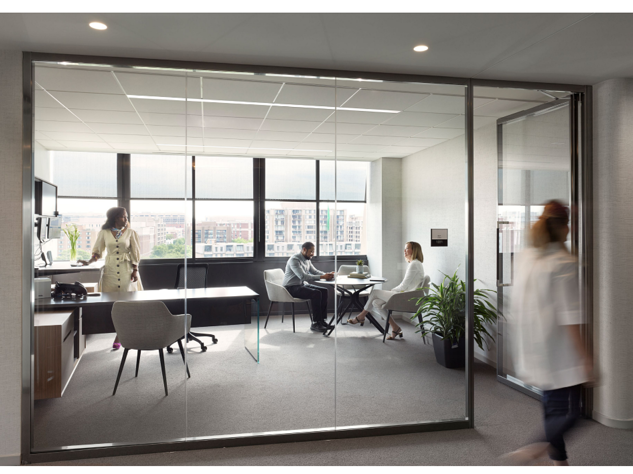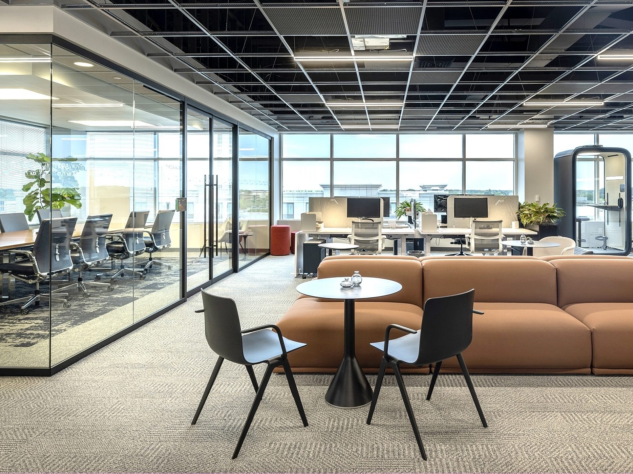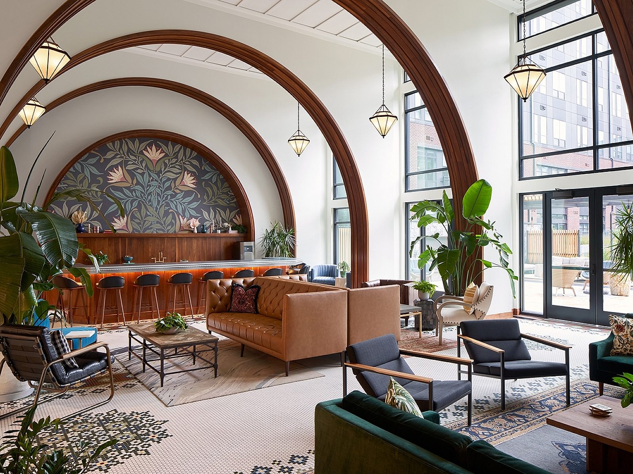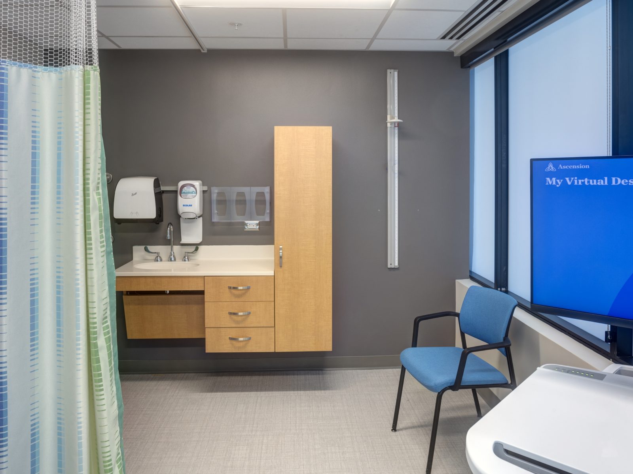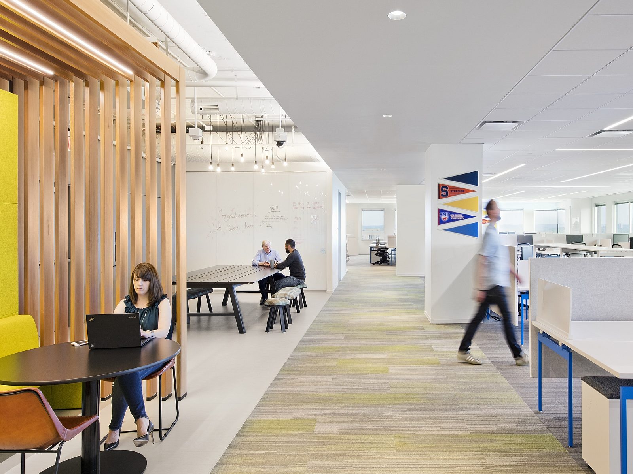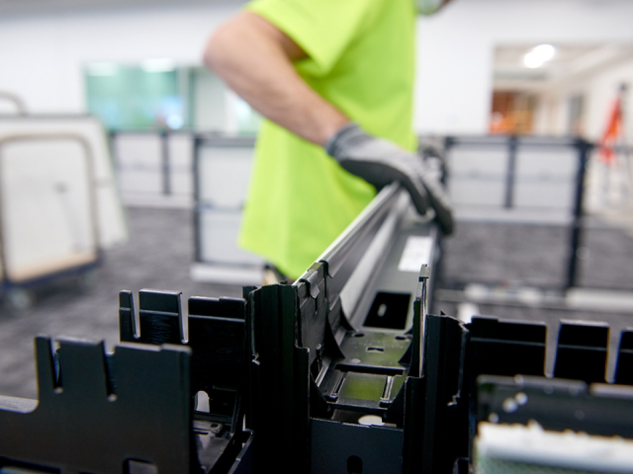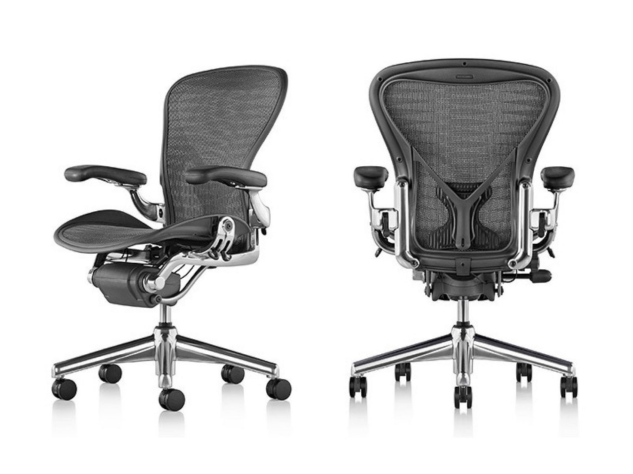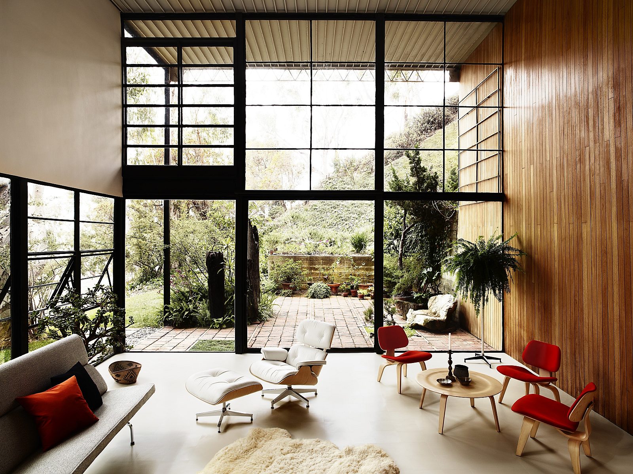Franklin Square
HISTORIC RESTORATION & RENOVATION | 31,000 SF | WASHINGTON, DC

MOI partnered with Hines and Hickok Cole for the repositioning of this historic downtown building, designed by renowned architect Philip Johnson. With the goal of preserving the old-time style while also creating an atmosphere of boutique luxury, Hines sought to incorporate luxurious furniture solutions across the entire space. Our team of ancillary specialists partnered with a variety of high-end manufacturers to select items that would infuse the space with a modern and lavish feel. Amenity spaces included the main lobby, large multi-purpose room, large and small conference/huddle rooms, and cafés for use by all building tenants. Working with Hines and Hickok Cole throughout the project ensured the delicate balance of restoration and modernization was maintained, resulting in a truly magnificent space.
*Featured in Architectural Record Magazine, May 2021 Issue
*AIA Northern Virginia Design Awards Gallery: Award of Merit in Commercial Interiors

